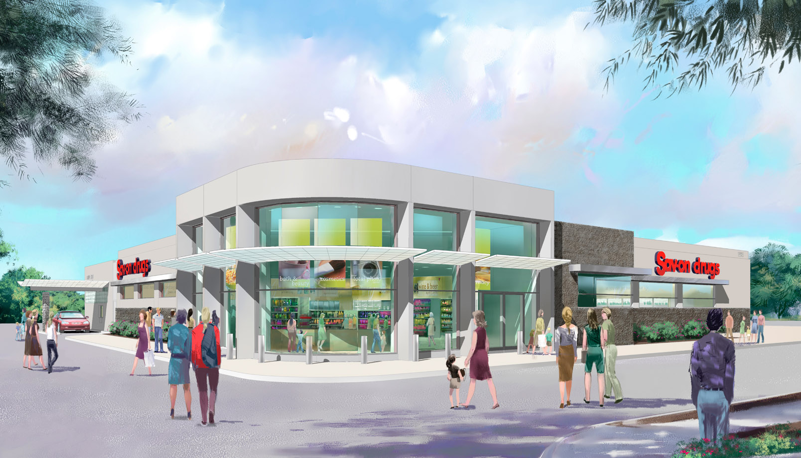Owner:
Albertson’s / OSCO
Location:
Anywhere
Size:
15,251 sq. ft.
Services Provided:
Architectural programming and design for the nationwide rollout of this newly branded prototype drug store design
Project Description:
Working with the OSCO Drug corporate team, Architecture & Engineering Solutions designed several prototypical designs for the newly branded drug store chain. After final design selections were made the prototype design was further developed and multiple variations of the theme were introduced. These variations would allow the design to receive different material and color palettes so that the design could be site adapted to harmoniously blend in within varying contextual themes. By accomplishing this goal the drug store could be built throughout the nation within a variety of shopping center types and “Fit In” while not compromising the essential corporate identity design features.
